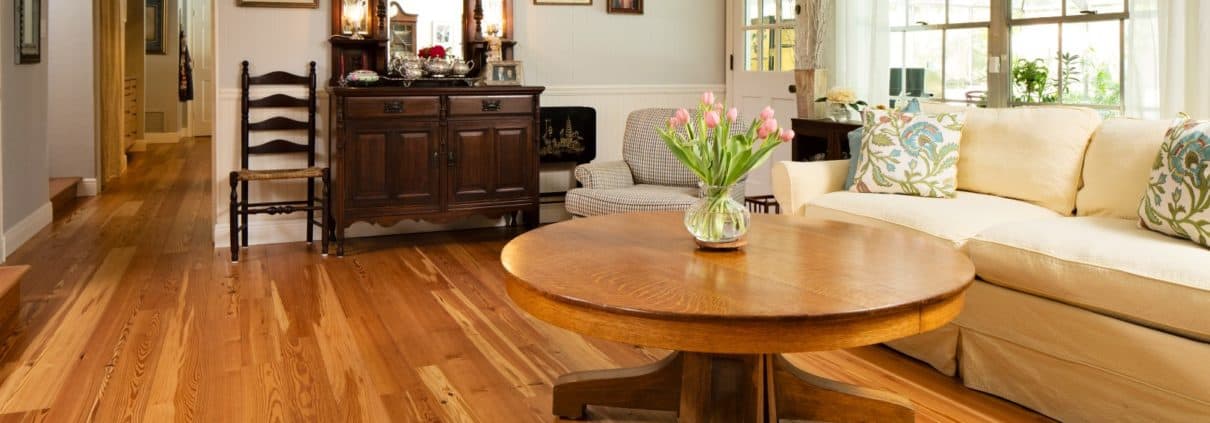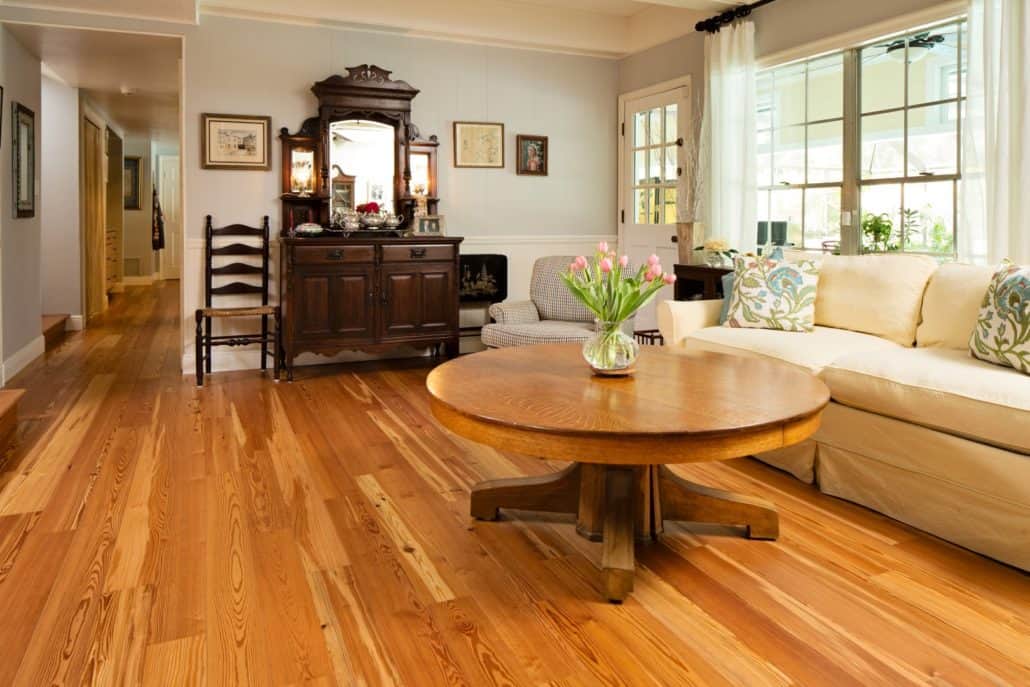Quick Tips To Consider When Developing Building Design Specifications
Here are some of our quick tips to consider when developing building design specification.
Condos and Vacation Homes
Condominiums and vacation homes are often not occupied for several months during the year. If the HVAC is left off during the summer, humidity can build up and get in between the boards to the underside and cause the floor to cup. Of course, to solve the problem, you must understand the problem. This issue can be prevented by back sealing the boards with inexpensive polyurethane before installation. If you expect the interior conditions to not be controlled year round, this balances both sides of the wood to avoid cupping.
Wide Board and Large Rooms
When working with wide boards or large rooms, consider starting the installation in the middle of the room. Nail toward both walls with spline glued into the grooves of the middle boards. The tongue side should be held down with sufficient fasteners, so most of the movement occurs on the groove side. This technique essentially cuts your shrink/swell in half.
Installation Over Concrete
When installing either solid or glued engineered wood over concrete on grade, we always recommend sealing the concrete. A well-made engineered wood with a water resistant plywood backer and high
quality glue can even survive a leak. It will generally dry out and will usually be fine if you get the water off relatively quickly, but it will not be able to dry if the concrete is not sealed.
Acclimation and Moisture
Every wood floor professional should own a moisture meter. Use the kind with pins that measure electrical resistance and orient the pins with the grain, as that is how the meters are calibrated. Meters that sit on top of wood measure specific gravity and do not work well on dense reclaimed wood. This step is the most important specification to make sure that the wood and site are acclimated and installed at the expected long-term moisture content and living conditions.
Nails and Fasteners
Be sure to use enough fasteners for a: nail down floor. Our recommended nail schedule is as follows:
Solid Wood:
• Every 6″ for a 3″ face
• Every4″for a S”‘ face
• Every 3″ for a 7″ face
• Every2″for a 9″face
And, no more than 1-1/2″ from end to avoid splits. Engineered Wood:
• Every 6• for a 3 face”
• Every 5″ for a 5 face”
• Every 4″ for a 7″ face”
Wider products require more nails to get close to the same average number of nails per square foot. You must consider more than just the expansion and contraction of the flooring. It is also very important to get the flooring to conform to the sub floor. At the end of the day, it all comes down to the quality of installation you want. The good installers we know use more nails than average.
Here are some of our most frequently asked questions!
Unquestionable Longevity of Goodwin Company Heart Pine and Heart Cypress Woods





