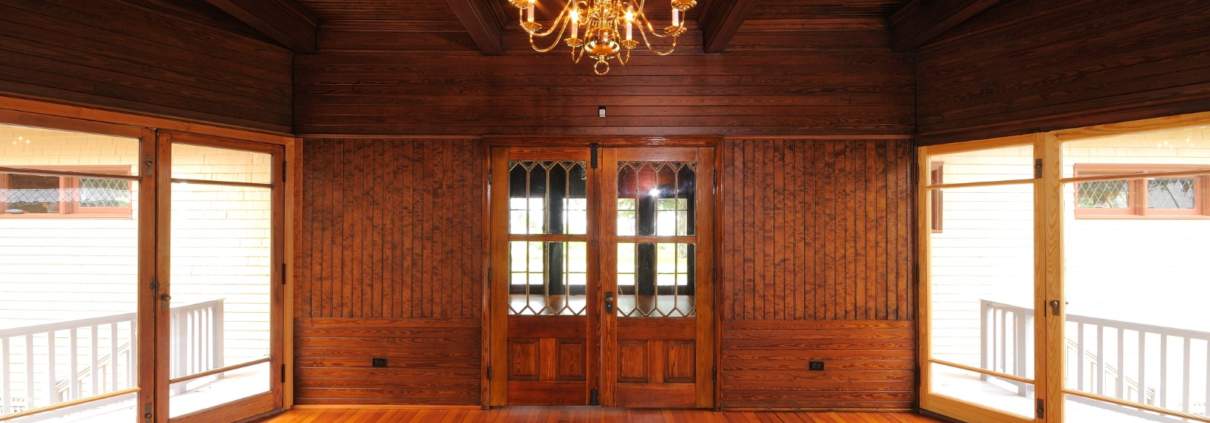Revisiting The Charnley-Norwood House
In August 2005, Hurricane Katrina ravaged the Gulf Coast. A great number of historic homes were among its many victims. In Ocean Springs, Mississippi, two such notable landmarks were the Louis Sullivan and James Charnley cottages. Charnley was a Chicago based businessman and lumber baron who owned and timbered large tracts of Mississippi longleaf pine. Sullivan was a renowned Chicago architect and father of the modern skyscraper. He and Sullivan were good friends. The baron commissioned the architect to design and build him a vacation home on the Gulf where he could escape the rigors and the winters of the Windy City. On the adjacent property, Sullivan fashioned his own vacation cottage, a slightly smaller version of the Charnley retreat.
Helping to design and build these gulf side treasures in 1890 was Sullivan’s apprentice, Frank Lloyd Wright. Actually, great controversy has revolved around exactly which architect played the greatest role in the design. The two cottages looked nothing like the highly decorative and largely vertical Victorians and Queen Annes so popular in that day. Instead, the cottages were quite simple and reached out across the landscape in a horizontal fashion that suggest a precursor to Wright’s later Prairie style. They were considered to be two of the earliest examples of American modern residential architecture.
Katrina showed little mercy. The storm battered the two homes relentlessly. When the tempest had passed, the Sullivan cottage was completely gone. Many have speculated that it was hit by a tornado. Charnley was badly beaten and sat straddling what was left of its foundation.
Enter the very determined Historic Preservation Division of the Mississippi Dept. of Archives and History (MDAH). The division organized volunteers to salvage literally thousands of pieces of the home immediately after the storm and persuaded the property owners not to let FEMA bulldoze the house. Further, the MDAH raised the grant funds that permitted the hiring of fine restoration professionals John G. Waites Associates Architects, Larry Albert & Associates Architects, and J.O. Collins Contractor to undertake the restoration. Finally, the department assisted the Mississippi Dept. of Marine Resources in acquiring the Charnley-Norwood property as a key component of the Mississippi Gulf Coast National Heritage Area.
General contractor, J.O. Collins, began putting the survivor back together and architect, Larry Albert, spec-ed Goodwin to provide the flooring and the curly heart pine paneling on the walls. The Goodwin company milled 800sf of curly heart pine to adorn the walls and another 1000sf of 3-1/4” LEGACY (building reclaimed) VERTICAL heart pine to replace the floor. The resulting restoration is over the top and today, Charnley once again stands overlooking the Gulf of Mexico; a shining example of accurately and lovingly finished historic restoration.
Photo curtesy of the Mississippi Dept. of Archives and History.




