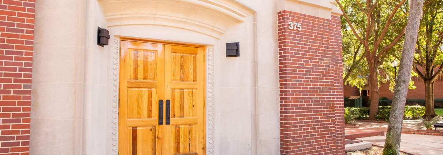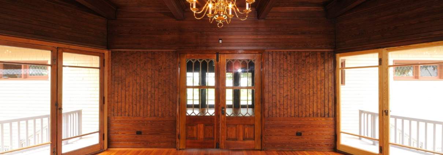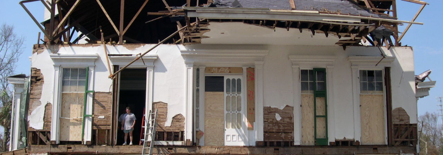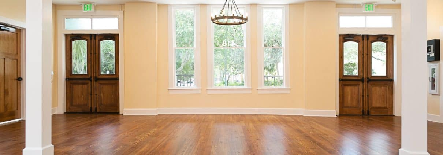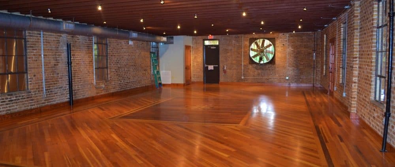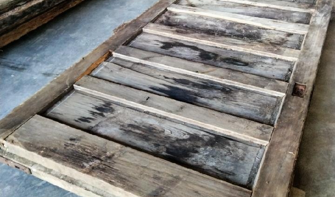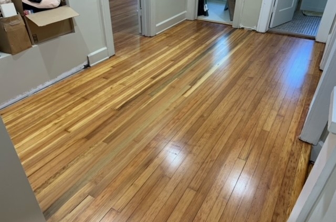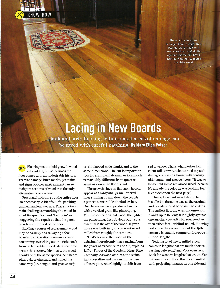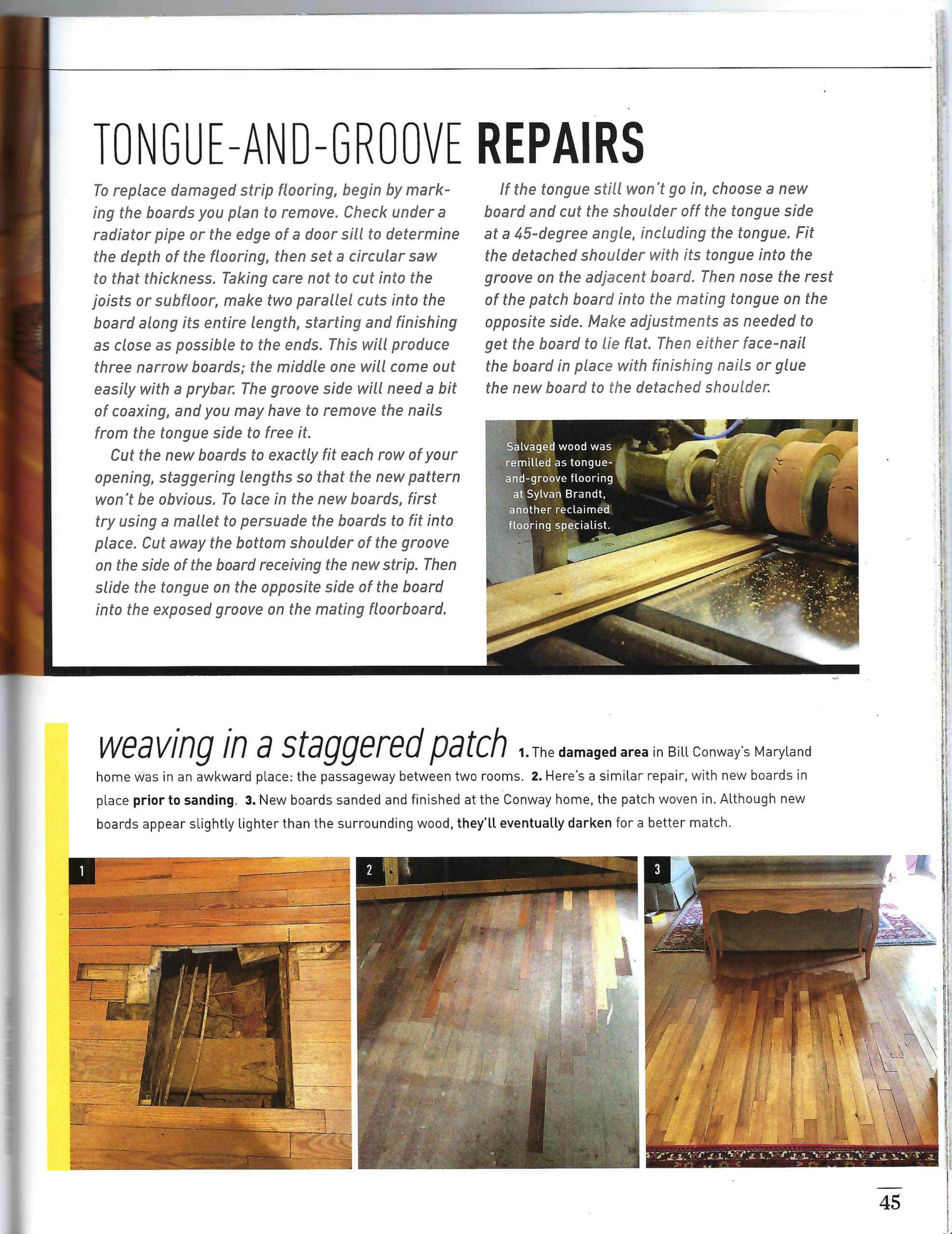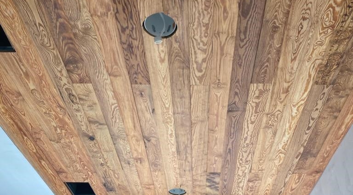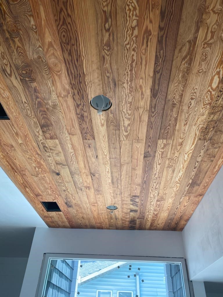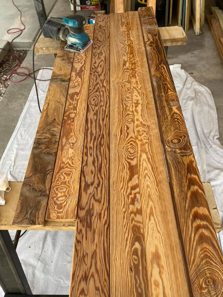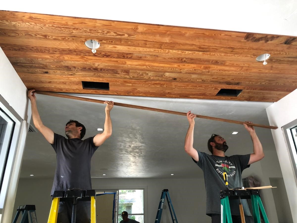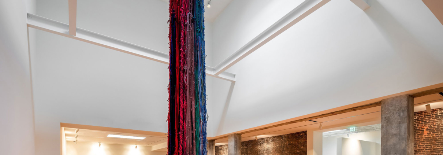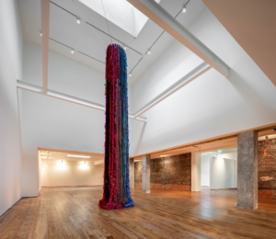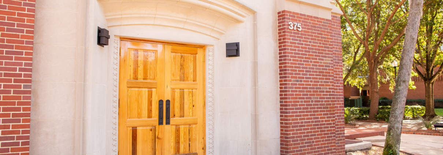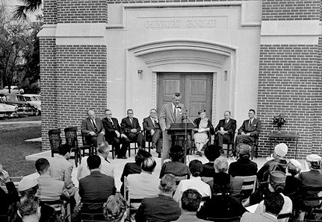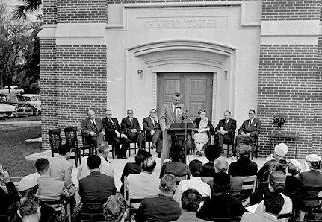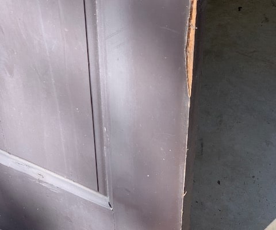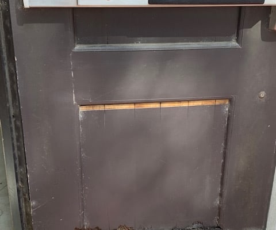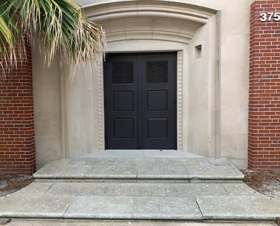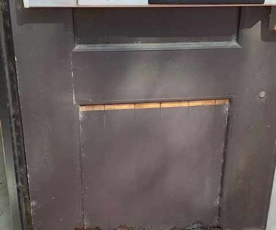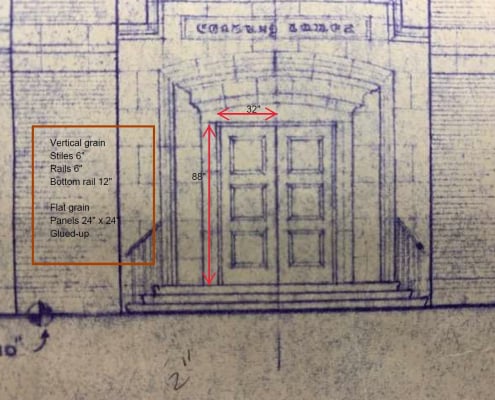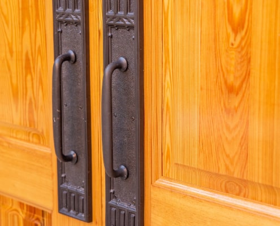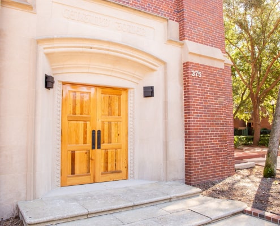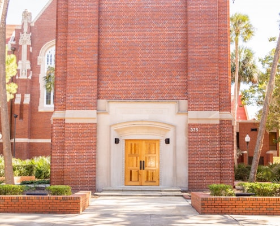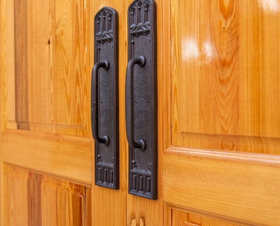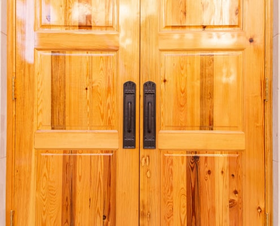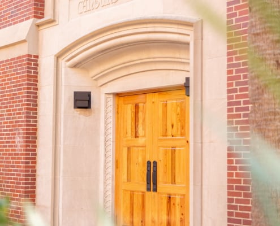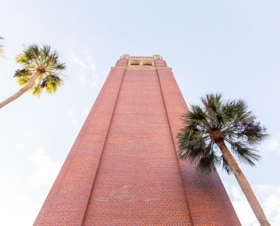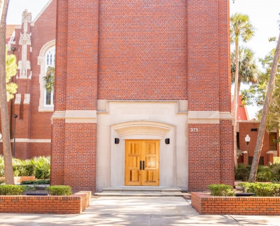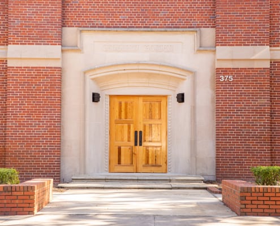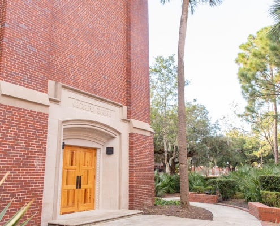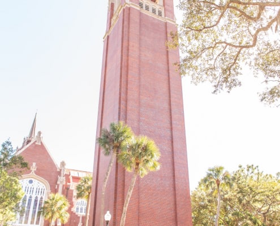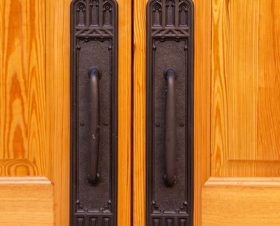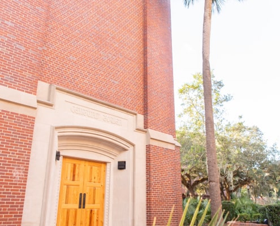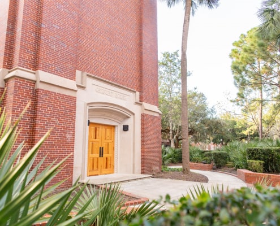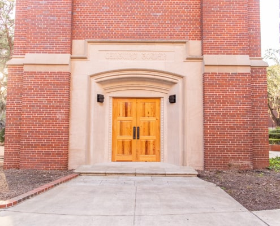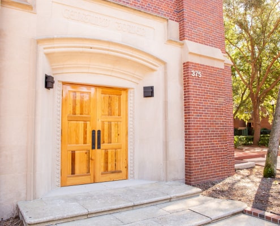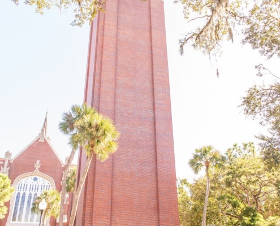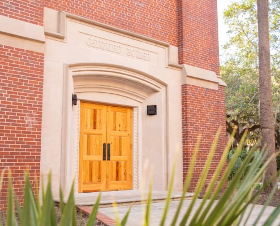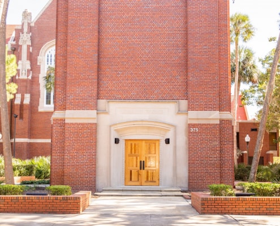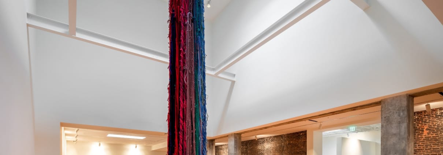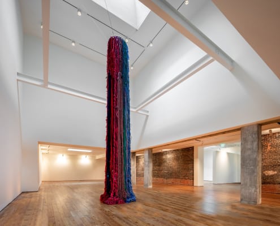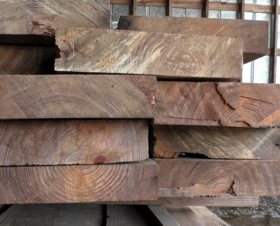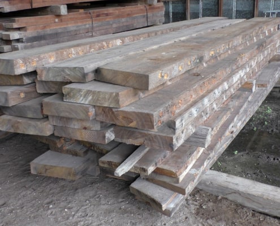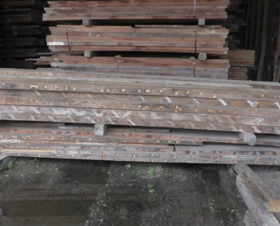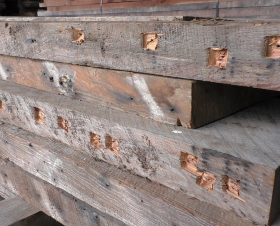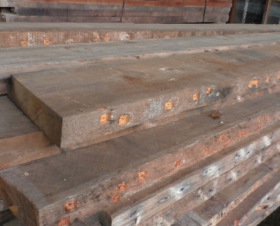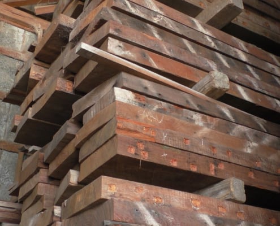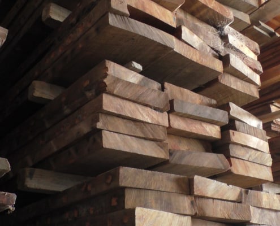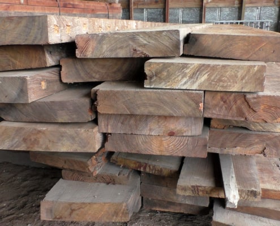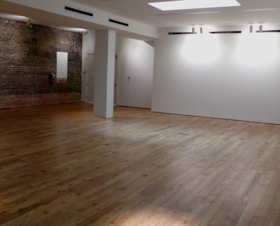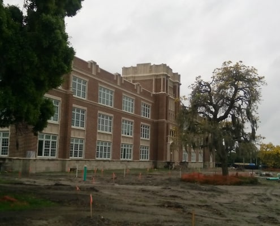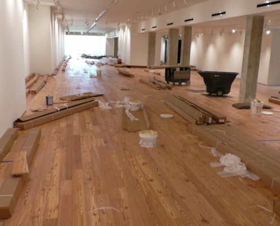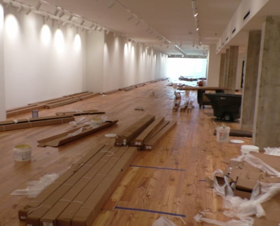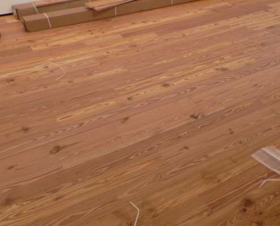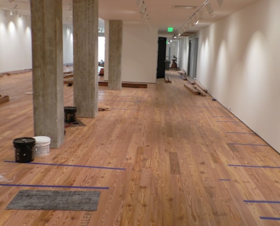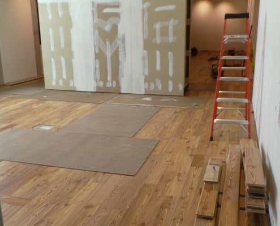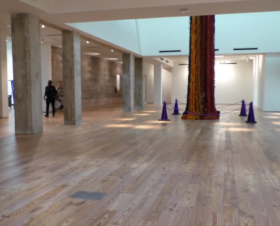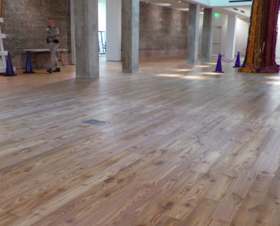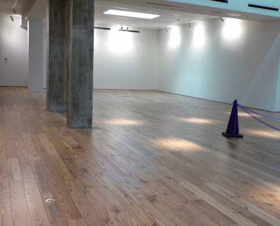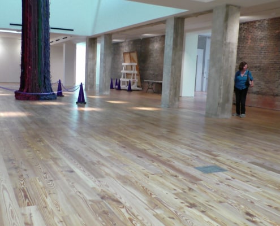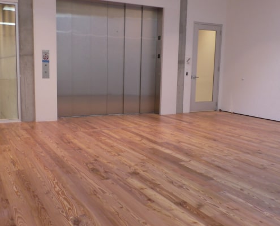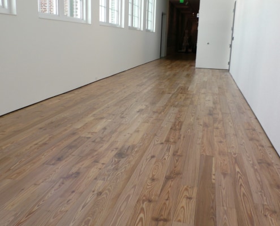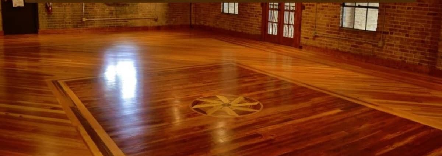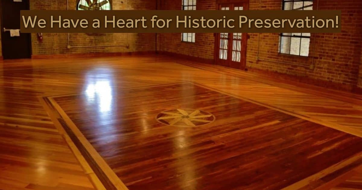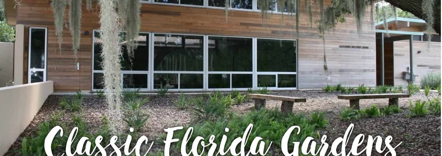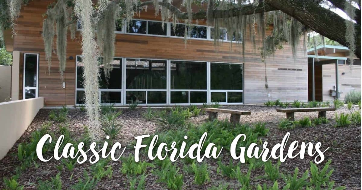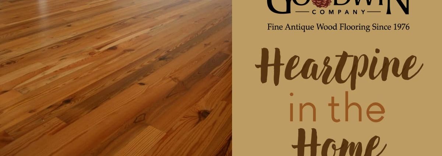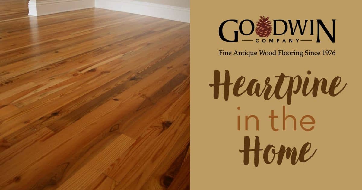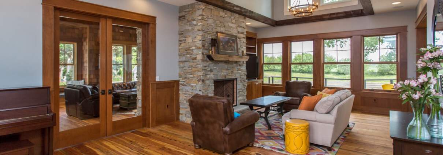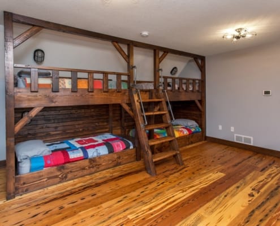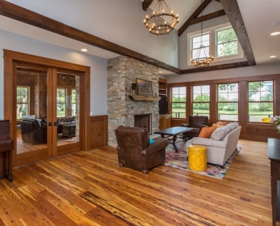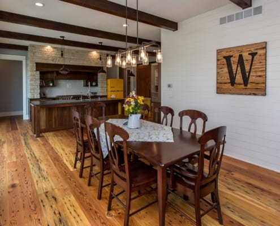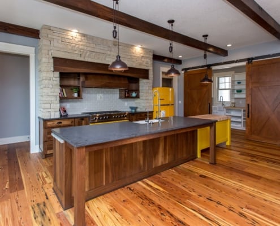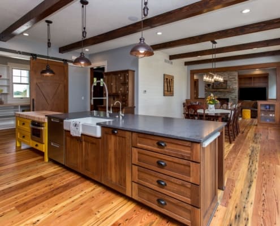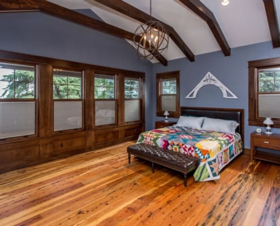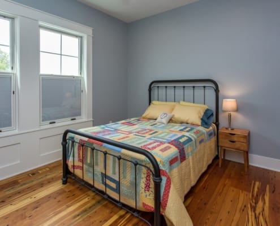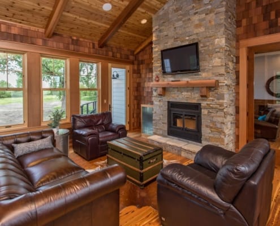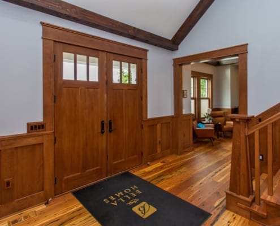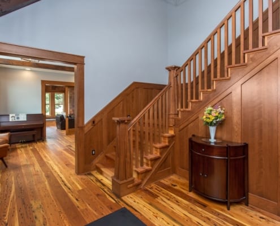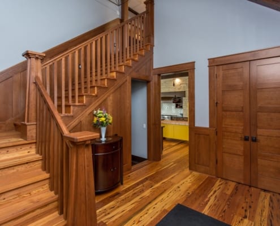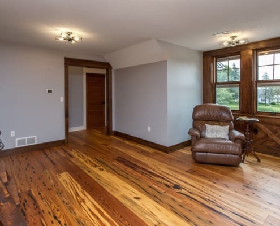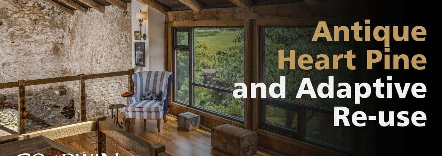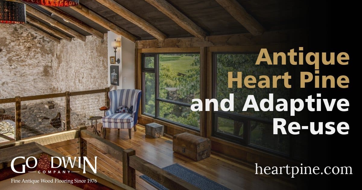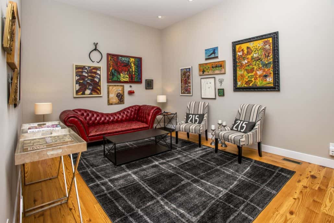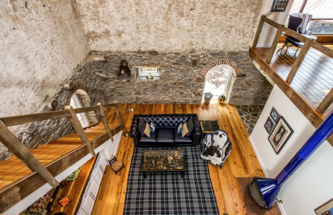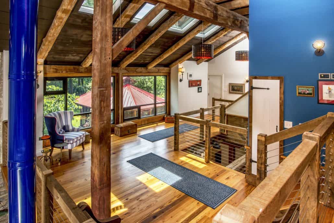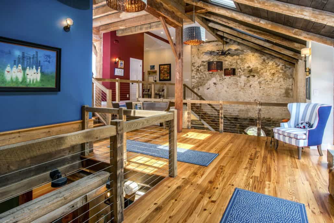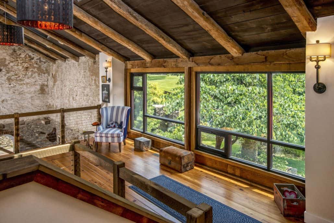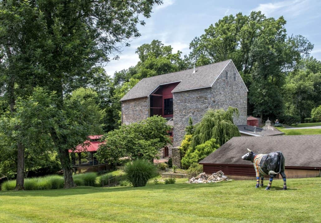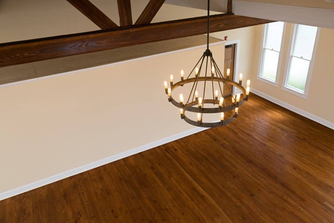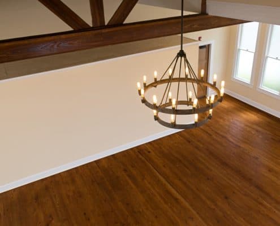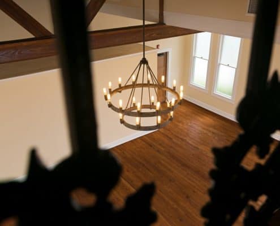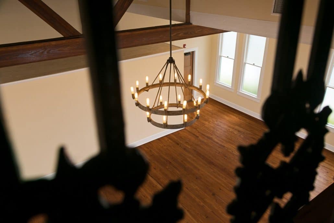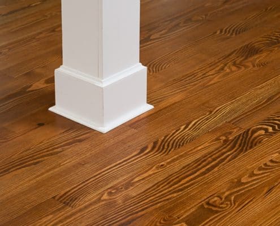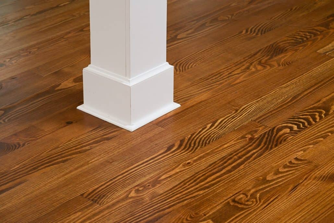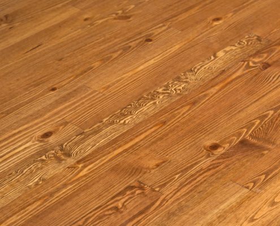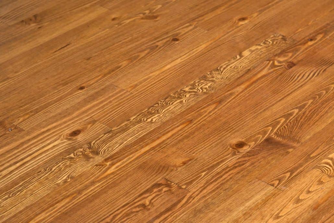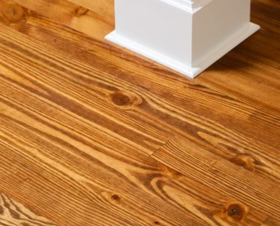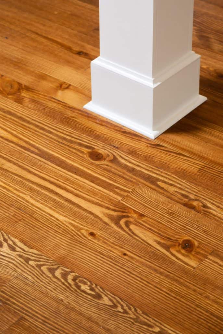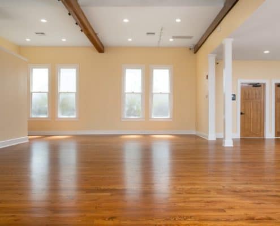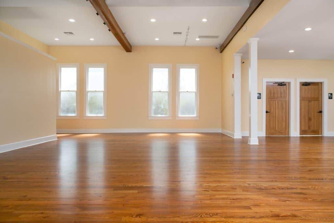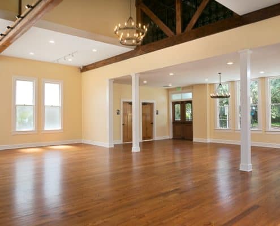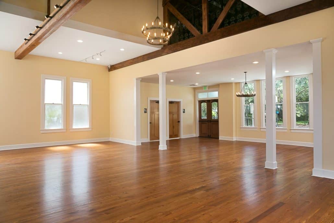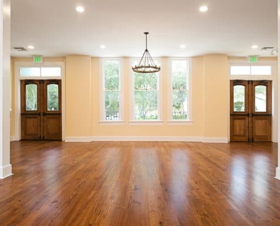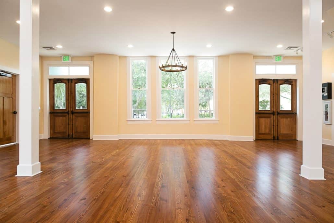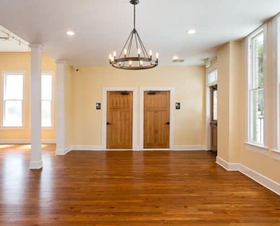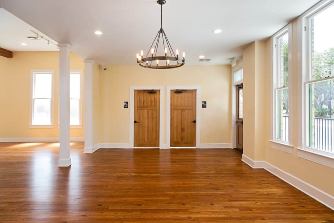In August 2005, Hurricane Katrina ravaged the Gulf Coast. A great number of historic homes were among its many victims. In Ocean Springs, Mississippi, two such notable landmarks were the Louis Sullivan and James Charnley cottages. Charnley was a Chicago based businessman and lumber baron who owned and timbered large tracts of Mississippi longleaf pine. Sullivan was a renowned Chicago architect and father of the modern skyscraper. He and Sullivan were good friends. The baron commissioned the architect to design and build him a vacation home on the Gulf where he could escape the rigors and the winters of the Windy City. On the adjacent property, Sullivan fashioned his own vacation cottage, a slightly smaller version of the Charnley retreat.
Helping to design and build these gulf side treasures in 1890 was Sullivan’s apprentice, Frank Lloyd Wright. Actually, great controversy has revolved around exactly which architect played the greatest role in the design. The two cottages looked nothing like the highly decorative and largely vertical Victorians and Queen Annes so popular in that day. Instead, the cottages were quite simple and reached out across the landscape in a horizontal fashion that suggest a precursor to Wright’s later Prairie style. They were considered to be two of the earliest examples of American modern residential architecture.
Katrina showed little mercy. The storm battered the two homes relentlessly. When the tempest had passed, the Sullivan cottage was completely gone. Many have speculated that it was hit by a tornado. Charnley was badly beaten and sat straddling what was left of its foundation.
Enter the very determined Historic Preservation Division of the Mississippi Dept. of Archives and History (MDAH). The division organized volunteers to salvage literally thousands of pieces of the home immediately after the storm and persuaded the property owners not to let FEMA bulldoze the house. Further, the MDAH raised the grant funds that permitted the hiring of fine restoration professionals John G. Waites Associates Architects, Larry Albert & Associates Architects, and J.O. Collins Contractor to undertake the restoration. Finally, the department assisted the Mississippi Dept. of Marine Resources in acquiring the Charnley-Norwood property as a key component of the Mississippi Gulf Coast National Heritage Area.
General contractor, J.O. Collins, began putting the survivor back together and architect, Larry Albert, spec-ed Goodwin to provide the flooring and the curly heart pine paneling on the walls. The Goodwin company milled 800sf of curly heart pine to adorn the walls and another 1000sf of 3-1/4” LEGACY (building reclaimed) VERTICAL heart pine to replace the floor. The resulting restoration is over the top and today, Charnley once again stands overlooking the Gulf of Mexico; a shining example of accurately and lovingly finished historic restoration.
Photo curtesy of the Mississippi Dept. of Archives and History.
Listed on the National Register of Historic places, and designated both a National and Mississippi Landmark, Beauvoir has a storied history. The home was built by Mississippi planter, James Brown, in 1848 and completed in 1852. She sits immediately on the Gulf of Mexico in Biloxi, a forever dynamic and saline environment.
The estate was purchased from Brown by Samuel and Sarah Dorsey in 1873. Samuel died a few short years later. His widow Sarah, a novelist and biographer, learned of the financial woes that had befallen former Confederate States President, Jefferson Davis. Dorsey reached out to Davis and invited him and wife Varina Davis to join her at Beauvoir. They accepted.
Later, as Dorsey discovered she was dying of cancer, the author bequeathed the estate to the Davises. Jefferson and Varina moved into the home. Davis died in 1889. In 1902 Varina sold the property to the Sons of Confederate Veterans to be used as a veteran’s home and later a memorial to her husband.
The grand home has witnessed many storms over its nearly 175-year existence. In 1969 it survived a battering by powerful hurricane Camille. But in 2005 Beauvoir’s lucky streak ran out. On August 29th hurricane Katrina, one of the strongest storms ever to hit the Gulf Coast pummeled the old house with a 20 foot plus storm surge and punishing waves. Several structures on the campus were completely destroyed. The storm devastated the home opening its face to the gulf waters and ripping the old growth heart cypress exterior galleries off of the wood frame structure. That home survived, beaten, but standing.
In time, efforts came together to restore the historic home. Structural and interior restoration took place first. Later the broad gallery was replaced, but this time with modern, pressure treated lumber. Fast forward nine years and in that very saline environment, the pressure treated galleries began to twist and pull up to the point of becoming a safety hazard to visitors.
The Goodwin Company was called on by General Contractor JO Collins to mill 3,112sf of 1×6 River-Recovered ® Antique Heart Cypress to restore the Beauvoir galleries and the grand front staircase. Afterall, virgin, old growth bald cypress is what the hoes stairs and galleries were milled from originally. The tight growth rings and heavy concentration of naturally occurring, wood preserving cypresene oil in the River-Recovered ® material made it the perfect, stable choice for the restoration.
Any well-done restoration is historically accurate. And while the beauty of River-Recovered ® Heart Cypress is one of its significant charms, this project was all about stability and so the galleries and stairs were painted with porch paint as they had been originally.
This week for Historic Preservation Month we revisit two restoration projects that have been honored by the Florida Trust for Historic Preservation (FTHP). In 2015 the Gainesville, FL Firestone building was recognized by the FTHP, receiving an Honorable Mention for Adaptive Reuse. In 2018 the Gainesville, FL Matheson History Museum Library & Archives was recognized by the FTHP, receiving Meritorious Achievement for Adaptive Use.
Learn more about the Goodwin Company’s historic preservation projects here.
Be sure to follow the Florida Trust For Historic Preservation’s Facebook page for other historic preservation month information!
It’s almost May and May is designated as historic preservation month. Here at the Goodwin Company, we get pretty excited about that. For 45 years we’ve been the millers of fine River Recovered® and building reclaimed antique Heart Pine and Heart Cypress. Preservationists and historic preservation architects often request Goodwin Company products for their projects. Join us in the month of May for a short series of videos that celebrates and highlights the many historic preservation projects that the Goodwin Company has been a part of over the years. Happy May!
Learn more about the Goodwin Company’s historic preservation projects here.
Follow the Florida Trust For Historic Preservation’s Facebook page for other historic preservation month information!
When finding replacement boards for your old wood floors a great place to start is the Goodwin Company. Many of the phone calls we receive start with, “I have this old house…”. The Goodwin Company works with customers all the time helping them match our wood to their existing floors. We offer a wide range of grades in both reclaimed and River-Recovered®. Our Corporate Communications Manager, Jeffrey Forbes was recently featured in an Old House Journal article on this matter.
You can read more about a antique flooring repair in Maryland that the Goodwin Company helped with previously.
You’ve probably seen featured photos before of ceilings designed with Goodwin wood! But have you seen a ceiling made up of our stunning River-Recovered® Curly Heart Pine?
Take a look at this foyer ceiling appointed with Goodwin’s curly heart pine by our friend, Ryland Wagner, of Joyner Construction! Ryland is restoring and remodeling his mid-century modern home in Gainesville, Florida. This project required 60 whole square feet of our 3 ¼ curly heart pine. An accent ceiling is an excellent way to draw the eye upwards and to dress an area with an outside-of-the-box approach. Here are a few pictures of the ceiling in progress:
Ryland has lived in this house since 2002 and started the remodeling process back in December. The house was built in 1969 by the University of Florida Architecture. Dan Branch was the architect believed to have built the house. Decades ago, the architecture classes at the University of Florida would map out and design a house the first semester of class. In the following semester, the class would actually build the house! This eventually stopped when the City Building Department took greater control of inspections in the 1970’s. Ryland says his goals in the remodeling of his home were “to match the design intent of Dan Branch and his class”. The project is expected to be completed in June 2021, with more pictures of the finished product to come!
Our River-Recovered® Curly Heart Pine is extremely rare! In fact, it is SO rare it’s only found in just the outer boards of 400 – 500 logs that we mill. The grain is curly and burled, with luminous vibrant colors and a variety of tones. We mill this wood much slower than traditional antique heart pine to guarantee that the burled grain remains intact. Curly heart pine is the perfect wood to use as an accent, and its pattern often looks three-dimensional, holographic, and even topographic at times. It is truly a unique, desirable type of wood!
Working with Joyner Construction Partners
Ryland is a project manager at Joyner Construction Partners, LLC. Where he works alongside his father, Richard. Goodwin has also partnered with Joyner Construction for previous projects, including:
The 1926 Firestone Building in Gainesville, FL
The restoration of The Matheson History Museum Library & Archives in Gainesville, FL
Local Provisions restaurant in Gainesville, FL
You can click the links to see the photos and videos of the projects we collaborated with Joyner Construction to create!
“I am writing to offer my highest praise, and most profound gratitude to The Goodwin Company for their partnership on the creation of the floors of our new art museum. The beautiful floors of our 23,000 sq ft exhibition galleries were lovingly crafted of exquisite reclaimed heart pine, salvaged from the joists of the 1926 M. Leo Elliott designed former Sarasota High School.
As an art museum director and curator, meticulously designing every aspect of the gallery experience was paramount to the success of the project. After seeing the gorgeous raw lumber during the demo phase of the project, centuries-old, I became committed to repurposing this special wood—from an historic, aesthetic and environmental standpoint, this was unquestionably the right thing to do.
But it was not easy.
We were so fortunate to find our partners at The Goodwin Company to bring this ambitious project to fruition. The floors are beautiful in their own right, and they provide an elegant platform and framing device for the wide range of contemporary art we install there. They complement, but never compete with the art. We could not be more pleased with the results.
Goodwin understood the complexity involved in adaptive reuse, and the particular challenges involved in repurposing a 1920s era building into a high-performance building, with the necessary environmental conditions for an art museum, and the heavy foot traffic of a public space. During construction Goodwin brought the first technical director of the National Wood Floor Association to meet with the entire team and assist with the subfloor, sound attenuation and insulation requirements. Once the floor was installed, Goodwin brought the finish manufacturer’s team onsite to consult with the Museum’s curatorial and facilities team to ensure the long-term preservation of this fine art environment.
In addition to their consummate professionalism and technical expertise, the Goodwin team was a pure delight to work with, always going above and beyond to creatively problem-solve and to ensure the highest quality product possible.
If you are considering The Goodwin Company for your project, I would be delighted to share more about this journey, should you wish to discuss.
With best regards,
Anne-Marie Russell, Founding Executive Director, Sarasota Art Museum ”
The Century Tower is part of the University of Florida’s (UF) Campus Historic District, which was added to the National Register of Historic Places in 1989. The Century Tower is one of four carillons in the state of Florida. This impressive structure holds a total of 61 bells spanning five octaves and chimes 61 bells every quarter hour for 12 hours a day (8:00am – 8:00pm).
The Gothic style tower was designed by William Augustus Edwards, an esteemed architect of the mid-20th century. It was built by The Auchter Company. Construction commenced in 1953 and was completed in 1956.
Tower Dedication Ceremony
While the tower itself has withstood the test of time and harsh Florida weather and humidity, its second generation doors became severely damaged and were rotting at the base. When it became time to restore the Century Tower to its original splendor, Goodwin was called in to help.
Second Generation Doors
The Century Tower’s new third generation doors are constructed using Goodwin’s River-Recovered® Heart Pine. The panels utilize Goodwin’s River-Recovered Heart Pine Select, while the stiles and rails are constructed using River-Recovered Heart Pine Vertical. Goodwin partnered with historic preservation craftsman Scott Sidler at Austin Historical in Orlando, Florida on the project.
Century Tower Doors Constructed Using Goodwin’s River-Recovered Heartpine
Photographs of the New Century Tower by Isabella Guttuso.
Goodwin Company Tapped to Transform Historic Wood Assets into
Modern Engineered Heart Pine Flooring
The new Sarasota Art Museum is a remarkable story of adaptive re-use and building material recycling. Housed in the old 1926 Sarasota High School building, it is a contemporary art museum in the Kunsthalle tradition and now a premier venue for revolving shows of contemporary art.
Goodwin Company, pioneers of River-Recovered® heart pine and heart cypress, was recruited to participate in this adaptive re-use project by general contractor, Willis-Smith. The focus was to transform the second and third floors of the high school building by remodeling the boxy classroom space into two open concept exhibition halls.
All of the heart pine joists from each floor were removed and replaced with steel joists. The design team envisioned recycling the beams and turning them into finished wood flooring. Willis-Smith contacted Goodwin and the rest is history.
Goodwin Company cleaned the beams of all foreign objects, re-sawed the material into 1×6 lamellas and then milled it into 23,000 square feet of Precision Engineered heart pine flooring. What resulted was a magnificent story of adaptive re-use and building material recycling.
“Goodwin Company is often specified for adaptive re-use projects because of our dedication to ensuring each and every piece of antique wood is carefully cleaned, sawn, and milled to the highest standards,” explains Carol Goodwin, President of Goodwin Company. “It was important to ensure this new modern space gave a nod to the heart pine that was so much a part of the building’s rich history.”
The old Sarasota High School is a three-story building designed by architect Leo Elliott in the neo-gothic tradition. Behind the Sarasota Art Museum sits the modern Sarasota High School designed in 1959 by architect Paul Rudolph. Architecturally, the two buildings stand in stark contrast to one another. Several years ago, the circa 1926 building came up for sale and was under the threat of demolition. Concerned parties influenced the Sarasota School Board to lease the building to the Ringling College of Art & Design to create the new Sarasota Art Museum.
Lawson Group Architects led the adaptive reuse of the buildings, and Terence Riley of Keenan/Riley is the design architect for the project. Sarasota Art Museum’s executive director, Anne-Marie Russell, played a significant design role as well.
Look for more photos of the complete project coming soon!
Hicks Koski Tower
Tom & Sherri Koski Gallery
Photography: Ryan Gamma
Artist: Sheila Hicks Questioning Column
Goodwin Precision Engineered Heart Pine
Renovation In-Process
Historic preservation is the heart of what we do here at Goodwin. One of our favorite projects was the award-winning Firestone Building restoration. Goodwin Company milled the gorgeous River-Recovered® and reclaimed Legacy Vertical Heartpine flooring, some of which surrounds a rectangle of reclaimed pine from the original building. The antique wood was also used to craft an inlay of a fan medallion in the center.
The building includes 4000sq.ft. of office space, a reception area and second floor balcony. The project was recognized by the Florida Trust for Historic Preservation (FTHP) in 2015, receiving an Honorable Mention for Adaptive Reuse.
The building is owned by Phoebe Cade Miles (daughter of the late Dr. James Robert Cade, inventor of Gatorade) who commissioned the restoration.
Firestone Building Restoration
Gainesville, Florida
River-Recovered® and reclaimed Legacy Vertical Heartpine
Goodwin was proud to be part of renovation projects at two of Florida’s most popular gardens. Visitors from around the world come to enjoy the beauty and mystique of these two classic attractions.
Bok Tower Gardens in Lake Wales, Florida is conveniently located between Tampa and Orlando. The site features breathtaking gardens, nature trails, the Hammock Hollow children’s garden, Pinewood Estate and, of course, the world famous singing tower.
Bok Tower Gardens underwent its largest expansion in 87 years when they added the Alexander Discover Classroom and Outdoor Kitchen/Edible Garden. Goodwin was proud to be part of this expansion, providing our River-Recovered® Heart Cypress for the base and trim of the new structures. Take a look:
The Naples Botanical Garden is a world-class garden encompassing 170 acres and featuring plants and flowers from around the world. While there, guests can stroll numerous garden areas including the famous water garden, grab a lite bite to eat, enjoy the unique and chic gift shop and explore the Eleanor and Nicholas Chabraja Visitor’s Interpretive Center.
Goodwin was proud to mill 4100sq.ft. of Reclaimed Heart Cypress Vertical siding for the Eleanor and Nicholas Chabraja Visitor’s Interpretive Center. Here’s a peek:
We highly recommend visiting these two classic Florida gardens. While there, be sure to take an up close look at the gorgeous Heart Cypress!
Heartpine is not only gorgeous, but it makes a house feel like a home. Two of our favorite residential projects incorporated heartpine flooring as part of a renovation.
The first is a home in Winter Garden, Florida. The homeowners renovated their home and offered these kind words about their new Legacy Character Heartpine flooring:
“Just a word of praise for your product. We selected LEGACY Character flooring for our new home. We moved into our new home August 2018. The warmth and richness of our flooring adds greatly to the craftsman feel of our Florida home. You are truly an artist with rare wood. Our floors were installed and finished by Ability Floors in Orlando who brought out the best in your wonderful product.”
This short video offers a closer look:
Next, take a look at the gorgeous River-Recovered® Heartpine Character and Antique Longleaf Heartpine that was used to replace flooring that was damaged during flooding that occurred as a result of Hurricane Matthew.
These beautiful and historic condos took on five inches of water from nearby Lake Sanchez. Goodwin was able to provide material to replace the original heartpine flooring. The building dates back to the late 1800s and was originally referred to as the “Ponce de Leon Barracks”. The structure was converted into luxury condominiums in 2004.
Would you like to restore an old floor? Or, are you considering incorporating wood flooring into your home? If so, heartpine is a beautiful option to consider. Give your friends at Goodwin a call today!
This gorgeous 8000 sq. ft. contemporary farmhouse was constructed by Bella Custom Homes in Huxley, Iowa and featured in a regional home show. Goodwin supplied 3100 sq. ft. of a 5 1/4″/ 7″/ 9″ mix of Legacy™ Heart Pine Naily and Character grades. The flooring was installed by Gary & Kathy Barnum of Barnum Quality Hardwood Floors in Clive, Iowa. The building reclaimed heart pine is a very rustic and relaxing foil for the sleeker finishes. Take a look:
The 1830s era Pennsylvania barn remodel project continues to receive publicity, praise and accolades. In addition to milling the heart pine stair treads, Goodwin provided 2200sf of River-Recovered® Heart Pine Character and Old Florida for this adaptive re-use project.
Take a look at this in-depth post detailing the remodel:
Are you working on a remodel or adaptive re-use project? If so, give us a call. Our antique wood experts will be happy to help you creatively incorporate River-Recovered and/or reclaimed heart pine and/or heart cypress into your design.
Photos by: Dan Williams Photography
Organization Accepts the 2018 Historic Preservation Award for Meritorious Achievement/Adaptive Use
Goodwin Company, pioneers of River-Recovered® heart pine and cypress, is proud to announce that the Matheson Museum Library and Archives renovation project was awarded a 2018 Historic Preservation Award for Meritorious Achievement / Adaptive Use by the Florida Trust for Historic Preservation. Goodwin Company nominated the project for this esteemed award which recognizes “historic preservationists, organizations, programs or preservation achievements that have made a significant impact in preserving Florida’s history and heritage.” The Matheson History Museum, Joyner Construction and Jay Reeves Associates were the official award recipients.
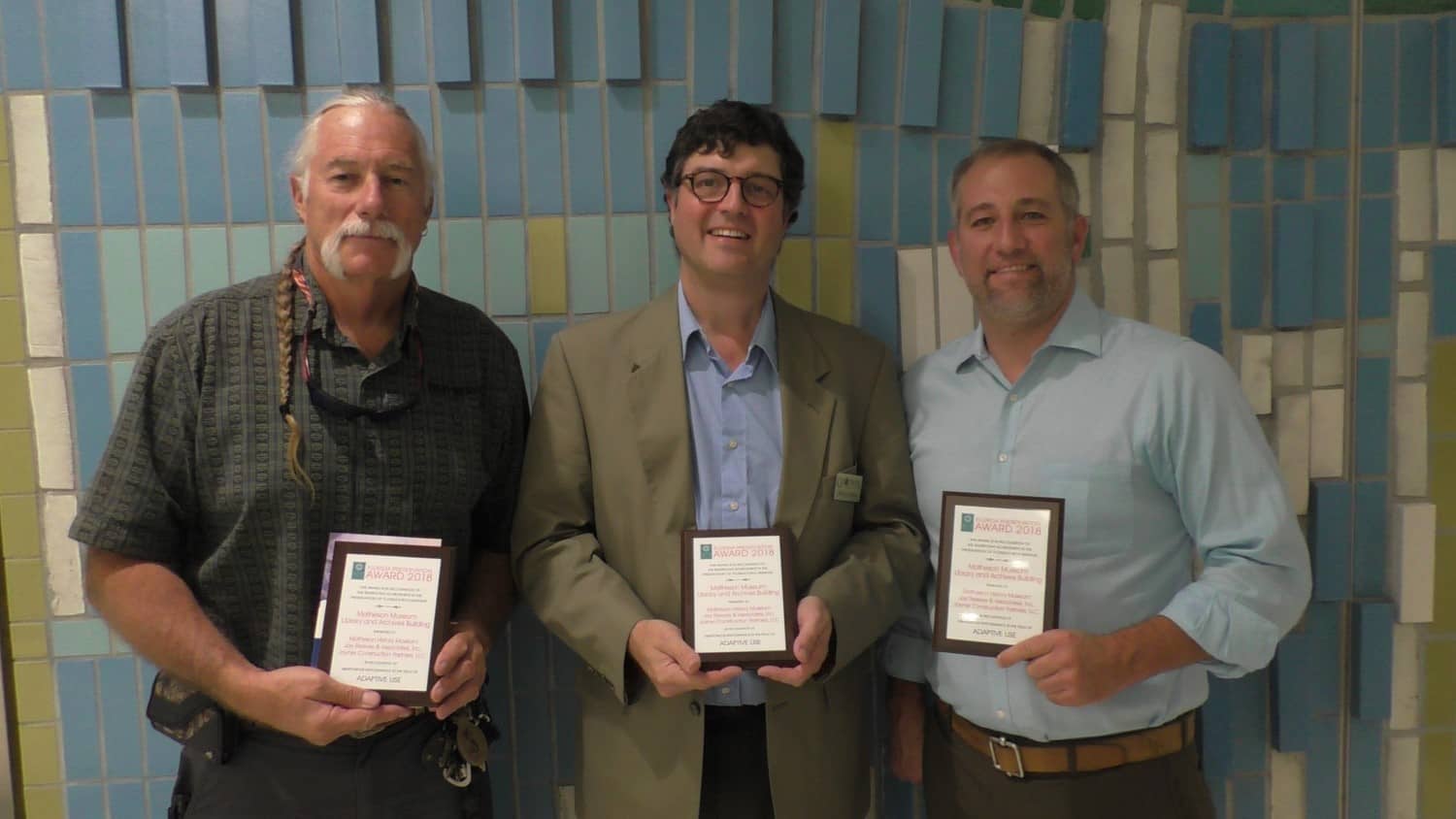
TJ Salmons (Joyner Construction), Jeffrey Forbes (Goodwin Company) and Ryland Wagner (Joyner Construction) Proudly Display the 2018 Historic Preservation Award for Meritorious Achievement / Adaptive Reuse Award from the Florida Trust for Historic Preservation
Constructed in 1933, the building was originally home of the Gainesville Gospel Tabernacle. It later became the Barrow Family Antique Store before being transformed into The Melting Pot fondue restaurant. In 2017, the building was renovated to become the new home of the Matheson Museum Library and Archives. The interior is finished with Goodwin Company’s Old Florida longleaf heart pine flooring. Goodwin’s flooring, laced with red toned growth rings, complements the building’s original ceiling beams, contributing to the authenticity of this historic Gainesville, Florida building.
Goodwin Company was pleased be part of this important historic preservation project. Jeffrey Forbes, Marketing Manager for Goodwin Company, was on hand for the award presentation which took place on Friday, May 18th at the Jesse Ball DuPont Center in Jacksonville, Florida. TJ Salmons and Ryland Wagner of Joyner Construction accepted the award.
“Historic preservation projects like this are the cornerstone of what we do,” explains Forbes. “We recognize the importance of remembering and restoring our past. Using authentic materials that are similar or the same as what was specified in the original design is key to any historic preservation project. Goodwin’s reclaimed wood was used in the Matheson Museum Library and Archives restoration to symbolize early 1900s aesthetics.”
“Providing reclaimed wood that aids in preservation of our architectural heritage is an important part of Goodwin’s mission”, says Carol Goodwin, President of Goodwin Company.
The Matheson received private donations and a grant from the Florida Department of State’s Division of Historical Resources to help finance this adaptive reuse project, which was completed by Joyner Construction, Jay Reeves Associates, and Rudy Ditmar of Rudy’s Professional floor sanding.
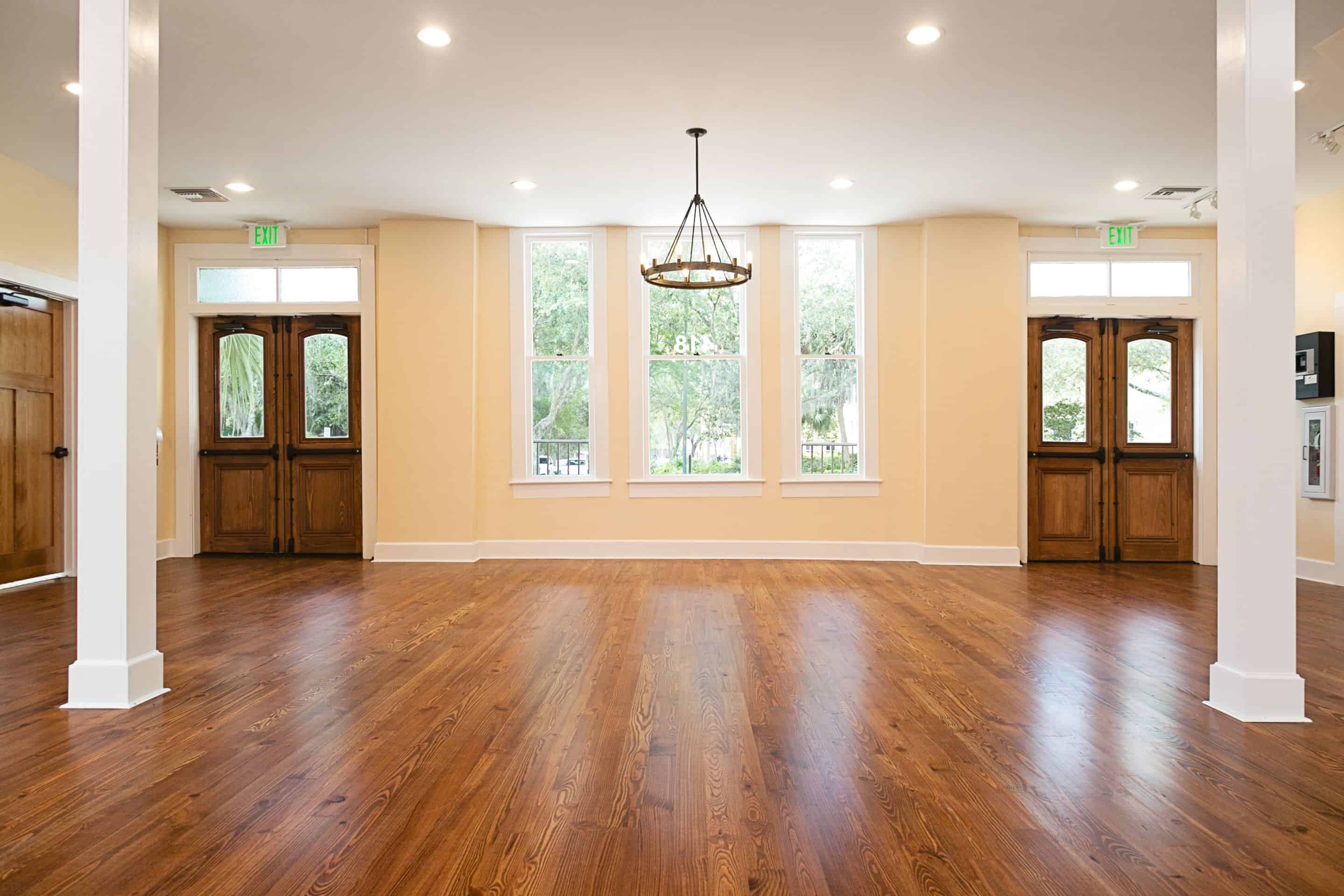
The interior of the Matheson Museum Library and Archives finished with Goodwin Company’s Old Florida longleaf heart pine flooring

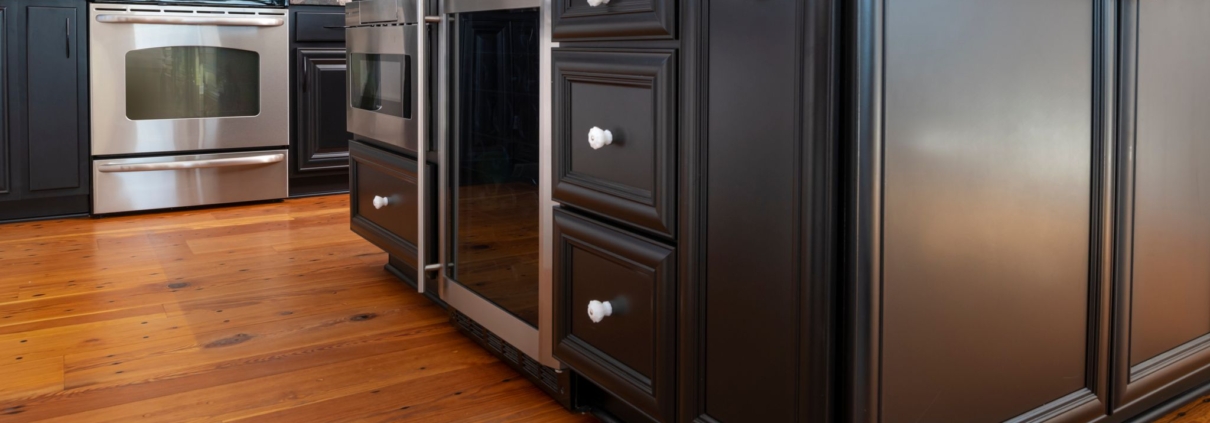 The Goodwin Company | HeartPine.com
The Goodwin Company | HeartPine.com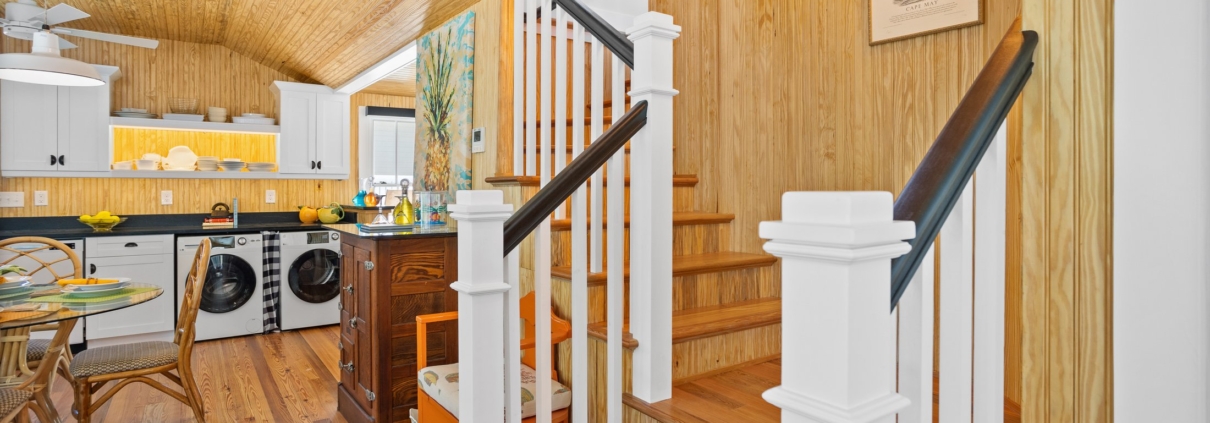 The Goodwin Company | HeartPine.com
The Goodwin Company | HeartPine.com